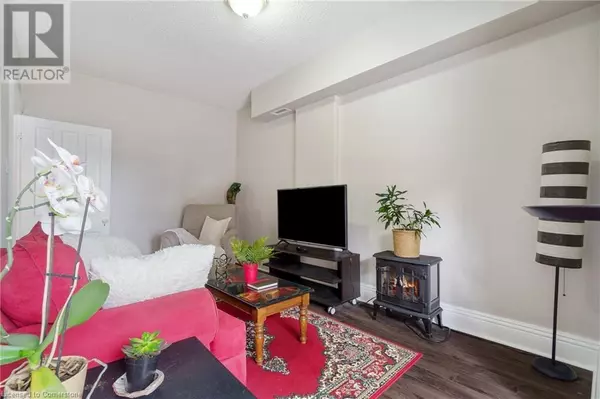3 Beds
1 Bath
778 SqFt
3 Beds
1 Bath
778 SqFt
Key Details
Property Type Single Family Home
Sub Type Freehold
Listing Status Active
Purchase Type For Rent
Square Footage 778 sqft
Subdivision 200 - Gibson/Stipley
MLS® Listing ID 40751316
Style 2 Level
Bedrooms 3
Year Built 1905
Property Sub-Type Freehold
Source Cornerstone - Hamilton-Burlington
Property Description
Location
Province ON
Rooms
Kitchen 1.0
Extra Room 1 Second level 8'0'' x 11'8'' Bedroom
Extra Room 2 Second level Measurements not available 4pc Bathroom
Extra Room 3 Second level 8'0'' x 11'8'' Bedroom
Extra Room 4 Second level 14'0'' x 8'10'' Bedroom
Extra Room 5 Second level 11'0'' x 11'8'' Kitchen
Interior
Heating Forced air,
Cooling Central air conditioning
Exterior
Parking Features Yes
View Y/N No
Total Parking Spaces 1
Private Pool No
Building
Story 2
Sewer Municipal sewage system
Architectural Style 2 Level
Others
Ownership Freehold
Acceptable Financing Monthly
Listing Terms Monthly








